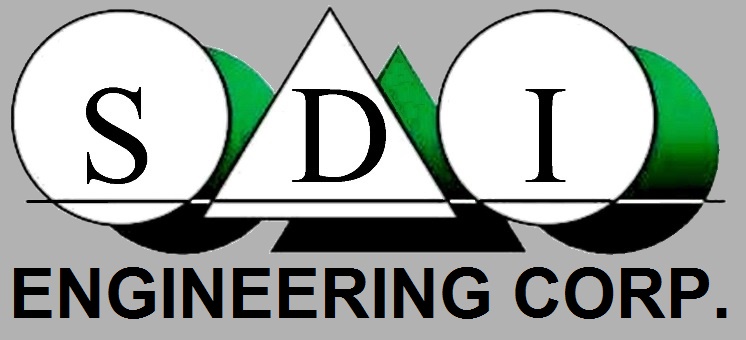Architectural Engineering Services Projects
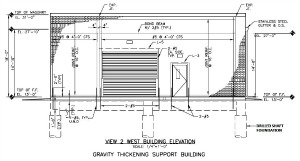 New Sludge Thickening Facilities Stickney Water Reclamation Plant, IL, Contract 09-176-3P Metropolitan Water Reclamation District of Greater Chicago
New Sludge Thickening Facilities Stickney Water Reclamation Plant, IL, Contract 09-176-3P Metropolitan Water Reclamation District of Greater Chicago
Engineering design services for improvement of the new Sludge Thickening Facilities. Scope of work included preparation of contract documents for the construction of a new gravity belt sludge thickening facility for Northside and Waste Activated Sludge, and a new primary sludge concentration. The site structures included: Gravity Thickening Building – (Structure 31), Gravity Thickening Tanks (Structure 32) and Gravity Thickening Gallery (Structure 33)
SDI ENGR Corp. performed structural designs, analysis, specifications and probable construction cost estimate for structures. Foundation structure included Drilled shafts with enlarged bells with average base of drilled shafts at 25′ depth on hard silty clay designed for 10,000 psf bearing pressure.
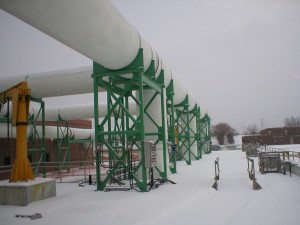 Stickney Water Reclamation Plant, New Sludge Thickening Facilities, Stickney, IL Metropolitan Water Reclamation District of Greater Chicago
Stickney Water Reclamation Plant, New Sludge Thickening Facilities, Stickney, IL Metropolitan Water Reclamation District of Greater Chicago
Engineering design services for site improvement of the new Sludge Thickening Facilities. Scope of work included preparation of contract documents for the construction of a new gravity belt sludge thickening facility for Northside and Waste Activated Sludge, and a new primary sludge concentration facility utilizing gravity tanks, including feed pumps, polymer conditioning, odor control, wet and dry wells, relocation of the drain line from the Pre- and Post- Digestion Centrifuge Facilities, design of a new electrical substation, and analysis and selection of contractor during the bidding process. Scope of work included structural designs, analysis, specifications and probable construction cost estimate. SDI ENGR Corp. also assisted in miscellaneous CAD work for electrical and mechanical designs by AECOM. Site design included the following building layout:
• GravityThickeningSupportBuilding
• Pre-digestionCentrifugeBuilding floor slabs
• Existing Concentration Tank
• Battery Room – Plasti-FabBuilding
• BioRem filter tanks
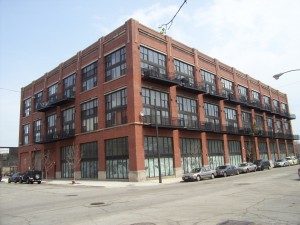 Bronzeville Loft Apartments, 50 E 26th Street, Chicago, IL
Bronzeville Loft Apartments, 50 E 26th Street, Chicago, IL
Renovation and conversion of the four-story early 1900’s Chicago style brick warehouse building to seven story condominium building. The 16 ft clear ceiling height floors were divided into two floors each, which added three new floors to the existing upper 3 stories.
SDI ENGR Corp. performed the scope of engineering services which included new steel channel joist, roof and floor structural design, balcony design, steel channel stud wall design and an addition of a penthouse floor. The floor and roof designs also consisted of replacing damaged sections due to continuous exposure to the weather and new floors for the massive freight elevator shafts that were to be used as apartment spaces.
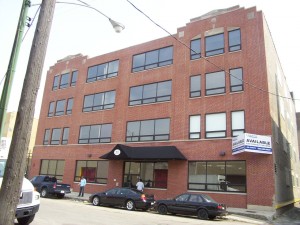 311 North Aberdeen Building Renovation, Chicago, IL
311 North Aberdeen Building Renovation, Chicago, IL
Renovation of an existing four story early 1900’s Chicago style brick warehouse building to an office building. Structure Design, Inc. performed the engineering designs for the replacement of the deteriorated roof, columns and floors. The scope of services included the following:
1. Building Inspection Report for Dearborn Development Co.
2. Roof, floor repair and structural framing for damaged sections
3. New bearing wall designs
4. New floor framing for oversized freight elevator shafts that were converted to medium size shafts and
5. New floor framing for the removal of the existing wood framed stairwells.
