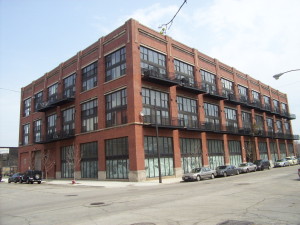Corporate Clients
 Bronzeville Loft Apartments, 50 E 26th Street, Chicago, IL
Bronzeville Loft Apartments, 50 E 26th Street, Chicago, IL
Renovation and conversion of the four-story early 1900’s Chicago style brick warehouse building to seven story condominium building. The 16 ft clear ceiling height floors were divided into two floors each, which added three new floors to the existing upper 3 stories.
SDIENGR Corp. performed the scope of engineering services which included new steel channel joist, roof and floor structural design, balcony design, steel channel stud wall design and an addition of a penthouse floor. The floor and roof designs also consisted of replacing damaged sections due to continuous exposure to the weather and new floors for the massive freight elevator shafts that were to be used as apartment spaces.
 311 North Aberdeen Building Renovation, Chicago, IL
311 North Aberdeen Building Renovation, Chicago, IL
Renovation of an existing four story early 1900’s Chicago style brick warehouse building to an office building. Structure Design, Inc. performed the engineering designs for the replacement of the deteriorated roof, columns and floors. The scope of services included the following:
1. Building Inspection Report for Dearborn Development Co.
2. Roof, floor repair and structural framing for damaged sections
3. New bearing wall designs
4. New floor framing for oversized freight elevator shafts that were converted to medium size shafts and
5. New floor framing for the removal of the existing wood framed stairwells.
